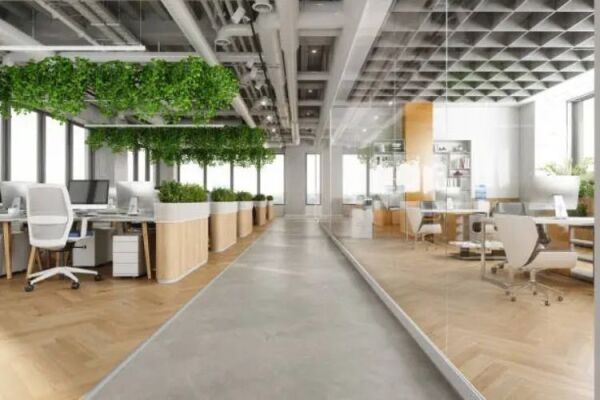News
Centaur Properties News Page for information on Commercial and Residential Property in Liverpool

The Evolution of Office Spaces: Adapting to Modern Work Trends
We can offer a very wide range of different sized units, offices and workspaces throughout our locations. With storage units starting from 10sqft to industrial units up to 40,000sqft we can accommodate small and large companies whatever your business may be. Check out...
